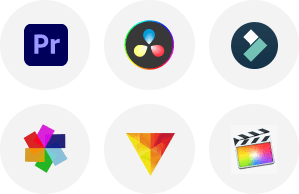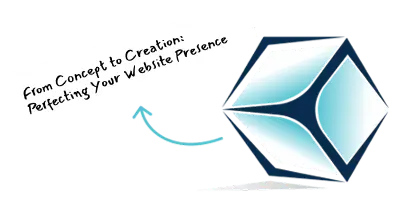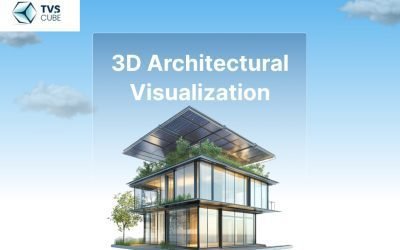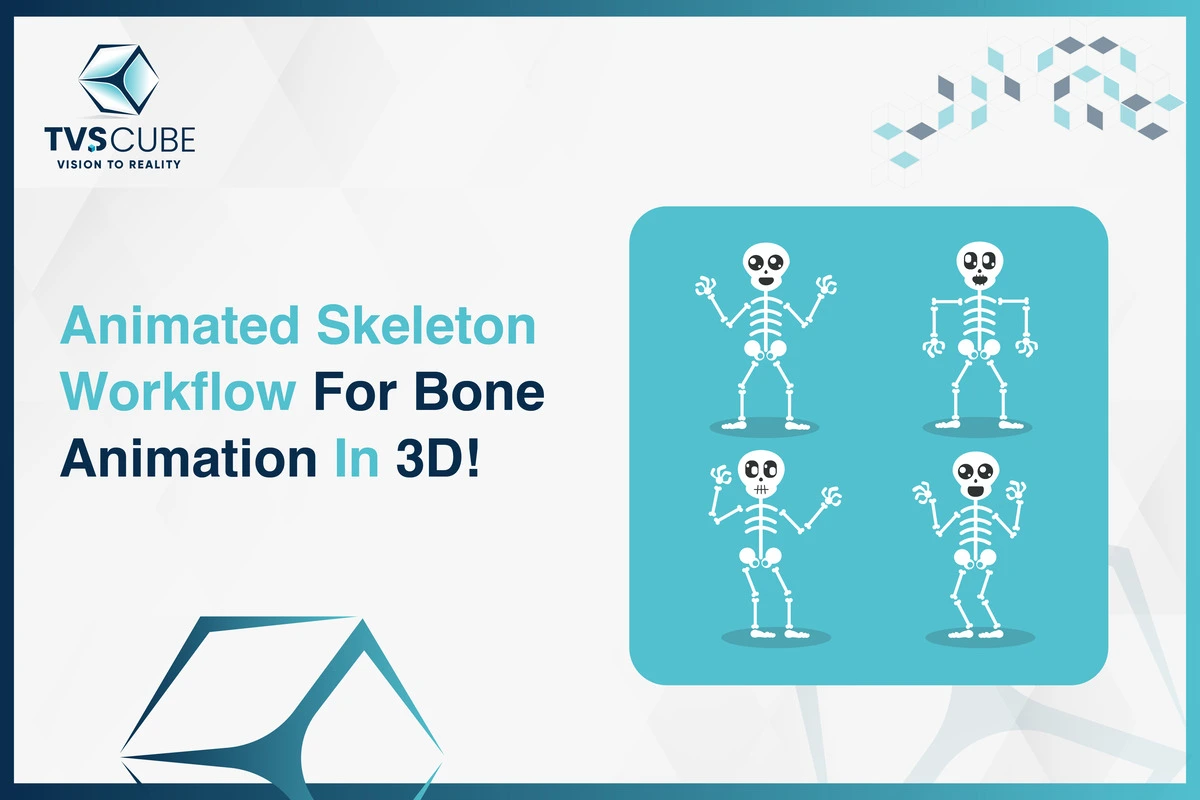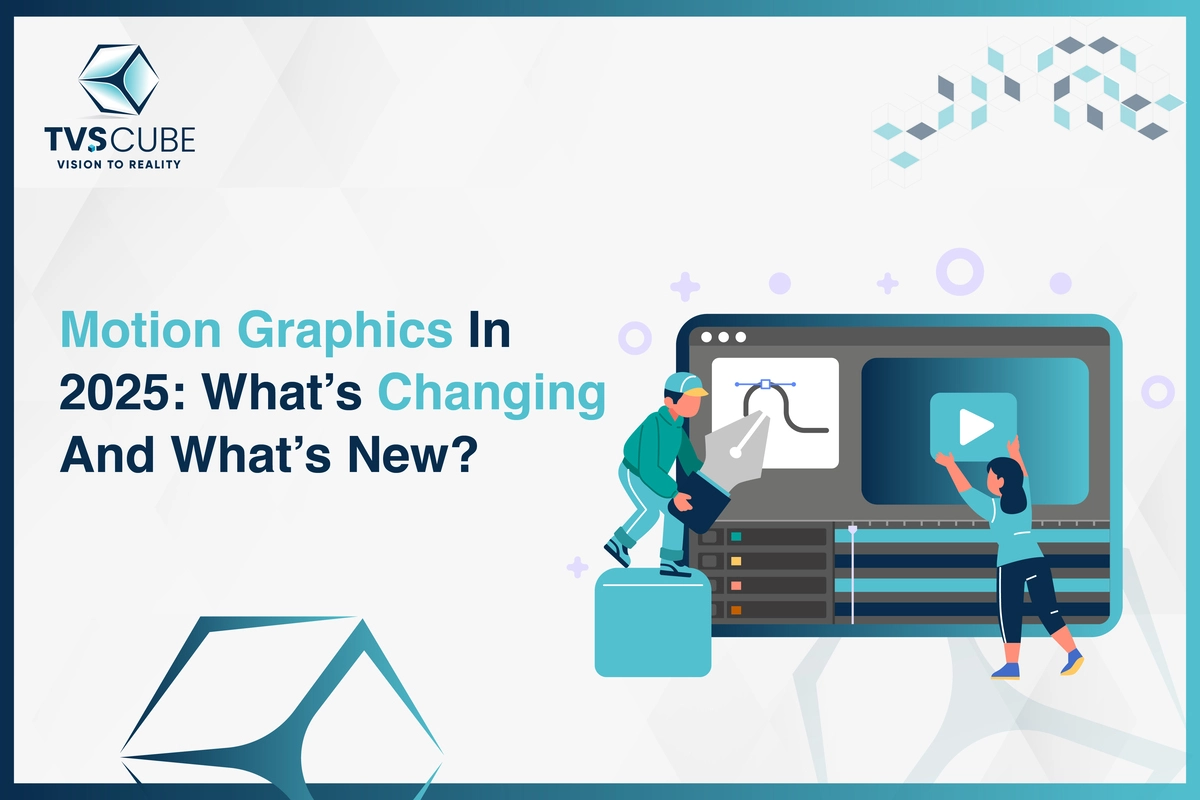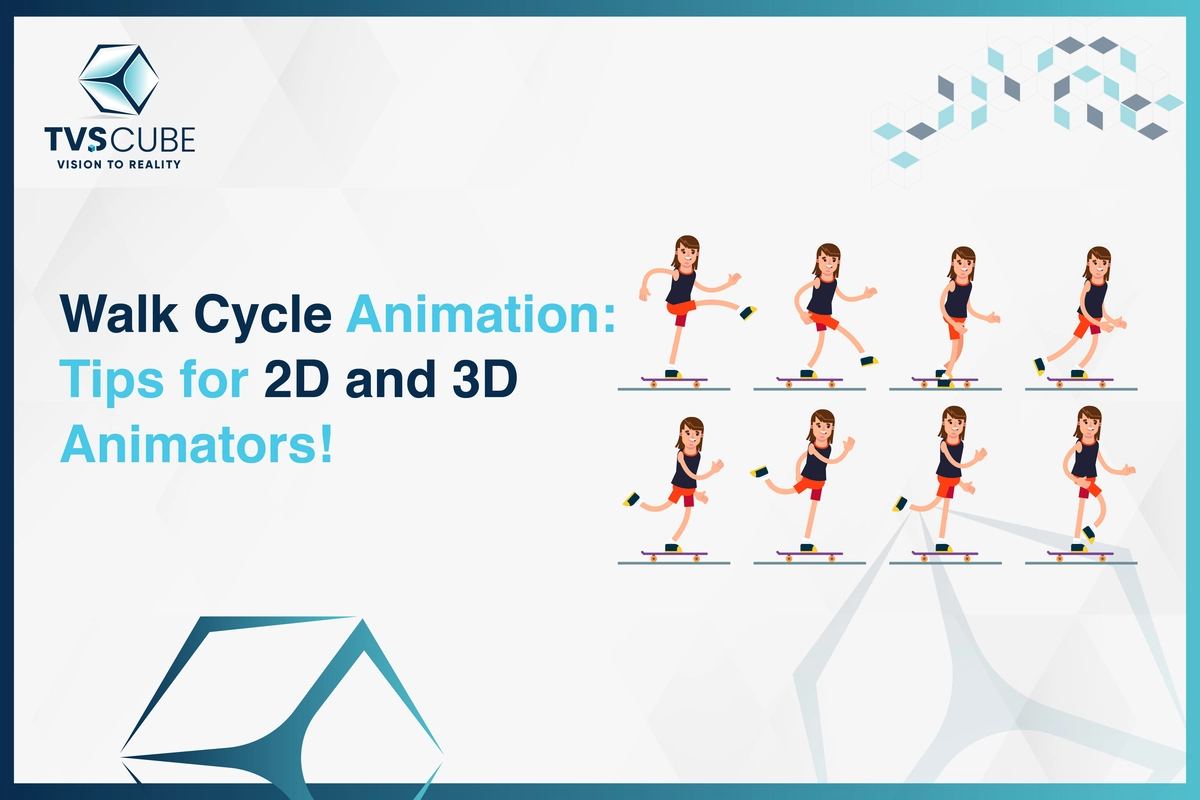In the world of architecture, design is more than just the physical structure we see in front of us. It’s about visualizing spaces, environments, and concepts that do not yet exist. Traditional architectural drawings can sometimes be difficult for people—clients, investors, or even the design team itself—to fully comprehend. Enter 3D Architectural Visualization: a game-changing technique that brings ideas to life in a way that flat sketches and blueprints simply cannot. But what exactly is 3D architectural visualization, and why is it so important in the modern world of architecture and real estate?
This article will explore 3D architectural visualization, its significance, its processes, and how it has revolutionized the industry. So sit back, grab your coffee, and let’s dive into this remarkable world of three-dimensional renderings and visual storytelling.
3D Visualization: A New Era in Experiencing Architecture
In simple terms, 3D architectural visualization (often referred to as 3D rendering or architectural CGI) is the process of creating three-dimensional images or animations that represent an architectural design. These images can include not just the exterior of a building but also its interior spaces, landscaping, and even the environment surrounding it.
The core idea behind 3D architectural visualization is to create a digital representation of a design that gives a more accurate, realistic, and immersive view than traditional 2D drawings can offer. This allows architects, designers, and clients to better understand the spatial relationships, proportions, and overall feel of a space before it is even built.

The Impact of 3D Visualization on Architecture
1. Enhanced Client Communication
One of the most powerful aspects of 3D architectural visualization is its ability to foster communication. Instead of relying on technical jargon or static blueprints, architects can now present their designs in an engaging, visual way that anyone can understand. Clients who may not have a background in design can instantly visualize what the final product will look like, making it easier to approve changes, provide feedback, and make decisions.
2. Design Accuracy
When architects are designing a space, ensuring that every element aligns perfectly with the intended vision is crucial. With 3D architectural visualization, it’s easier to spot potential design flaws that may not have been evident in 2D drawings. The visual model allows designers to adjust proportions, experiment with materials, and perfect the details in a way that significantly reduces the likelihood of costly errors later in the construction process.
3. Marketing and Real Estate Sales
3D renderings have proven to be invaluable tools in the real estate industry. TVS Cube – CAD drawing services provide accurate and detailed plans to support these renderings. Developers, builders, and realtors use 3D visualizations to market properties before they are constructed. Virtual walkthroughs, interactive 3D tours, and high-quality renderings, including real estate videos, can give potential buyers a sense of how a space will feel, even before it exists. This is particularly useful for off-plan sales, where clients are purchasing properties that haven’t yet been built.
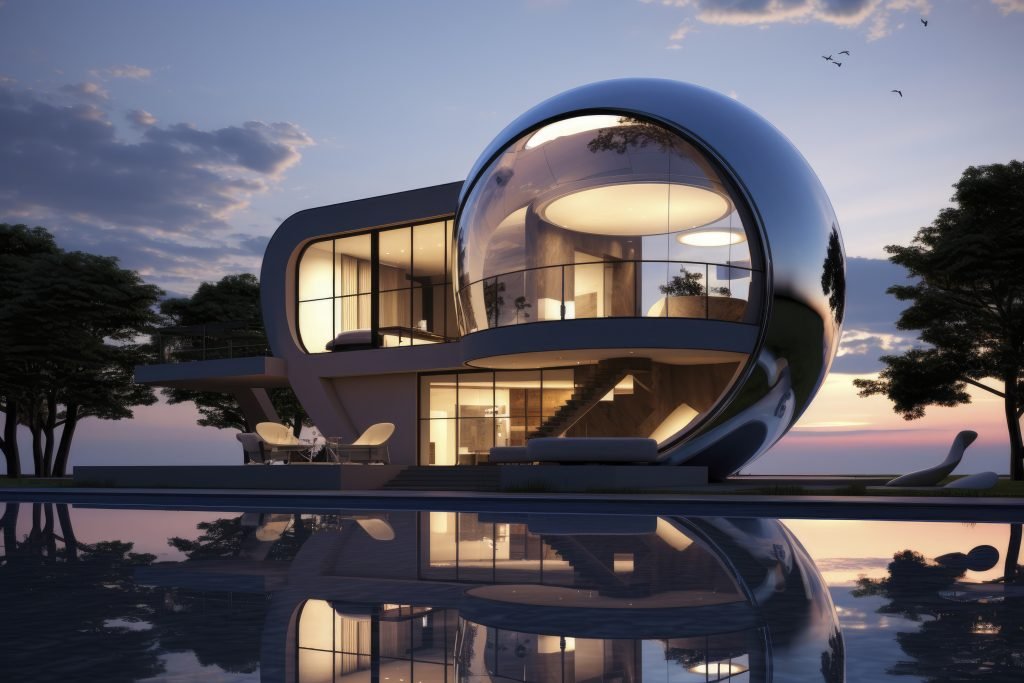
Types of 3D Architectural Visualization
1. Static Renderings
What is 3D Architectural rendering? 3D architectural rendering creates realistic images or animations of designs using 3D modeling software. It helps architects and clients visualize projects for presentations, marketing, and approvals.
Further, static renderings are the most common type of 3D architectural visualization. These are still images that showcase an architectural design in great detail. These images can focus on different views of a building, from street-level perspectives to aerial shots, and can also highlight various elements, such as textures, materials, and lighting.
- Exterior Visualizations: These renderings focus on the outside of the building, including its facades, landscaping, and surroundings.
- Interior Visualizations: These images show the layout and design of rooms, furniture, lighting, and materials inside the building.
2. 3D Animation
While static renderings are great for showcasing still images, 3D animations provide a dynamic view of the architecture. Commercial real estate video editing can enhance these animations, creating a more engaging experience for the audience. With animations, architects can take their audience on a virtual tour through the building, providing a much more immersive experience. Animation is often used to demonstrate how light interacts with the space throughout the day, or to showcase the flow and layout of a building in motion.

3. Virtual Reality (VR) and Augmented Reality (AR)
For the most interactive experience, some architectural firms use VR and AR technologies. TVS Cube – 3D animation company specializes in creating immersive 3D house walkthroughs. With VR, clients can wear a headset and “walk” through a 3D space, while AR allows users to view digital renderings overlaid onto the physical world. These technologies provide a deeper level of engagement, allowing clients to explore spaces at their own pace and gain a stronger sense of the design’s scale and feel.
4. 360-Degree Views
Commercial real estate video editing can enhance 360-degree renderings, offering a unique way to view architectural designs by providing an interactive, panoramic perspective. This can be particularly useful for showing the surrounding environment, allowing users to explore the space from multiple angles and perspectives. It’s like giving clients a real-life feel of a place without actually being there.
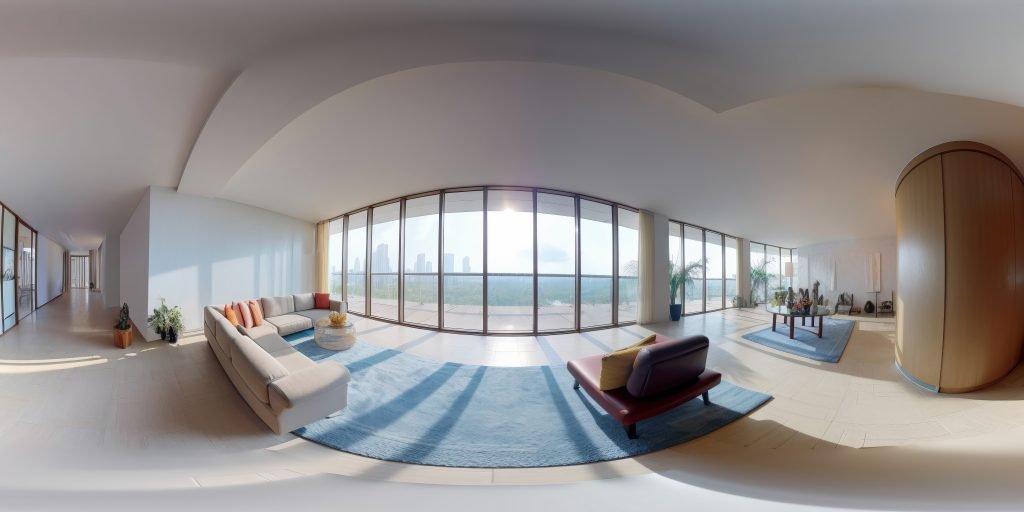
The Role of 3D Architectural Visualization in 2025 Real Estate Marketing
In the real estate industry, 3D architectural visualization has already become a vital tool for marketing, and its role will only grow stronger in 2025. As the demand for digital experiences increases, 3D visualizations will provide a competitive edge in showcasing properties and developments.
Virtual Tours for Remote Buyers
As the world becomes more digitally connected, remote buying will become a norm in the real estate market. 3D architectural visualization allows for the creation of virtual tours that potential buyers can explore from the comfort of their homes. In 2025, expect these tours to be more interactive, with options to customize materials, furniture, and lighting to match the buyer’s preferences.
Realistic Property Previews
3D visualizations will allow potential buyers to see not only the exterior of a property but also the interior design in stunning detail. This level of realism will help clients envision how a property will look once completed, making it easier for them to make informed decisions even before construction starts. Additionally, developers will be able to showcase not just floor plans, but entire developments, helping to secure buyers early in the process.
Marketing Tools for Real Estate Agents
In 2025, real estate agents will use 3D architectural visualization to create compelling marketing materials. From lifelike renders for brochures and websites to interactive apps that allow clients to explore homes in real-time, these tools will provide agents with innovative ways to attract and retain clients. For properties that haven’t yet been built, 3D visuals will be a powerful way to demonstrate potential.
Where is 3D visualization used?
| Field | Usage of 3D Visualization |
| Architecture | Showcase designs before construction, help communicate with clients, stakeholders, and contractors. |
| Real Estate | Marketing properties, virtual tours for potential buyers. |
| Urban Planning | Visualize urban spaces and developments before execution. |
| Interior Design | Visualize interior layouts and designs before implementation. |
| Film and Gaming | Create realistic environments and scenes for movies and video games. |
| Product Design | Visualize prototypes and designs before production. |
| Engineering | Model and simulate engineering systems and structures. |
| Manufacturing | Visualize and test prototypes before actual production. |
2025 Guide: How to Use 3D Architectural Visualization to Wow Your Clients
In 2025, the expectations for 3D architectural visualization will be higher than ever. Whether you’re an architect, designer, or real estate professional, here’s a guide on how to leverage this powerful tool to leave a lasting impression on your clients.

.
➢ Create Immersive Experiences with Virtual Reality
One of the most exciting trends in 3D architectural visualization is the rise of virtual reality (VR). To wow your clients, offer them the chance to take a virtual tour of their future property. VR allows clients to walk through designs, make real-time changes, and experience spaces from multiple perspectives. This level of interactivity and immersion will make your presentations stand out.
➢ Show Before and After Visualizations
Visualizing architecture becomes easier with 3D visualization, helping clients who often struggle to visualize changes or renovations to existing spaces. You can create compelling “before and after” images or animations that show the transformation of a property. This is especially helpful for clients in real estate or renovation projects, as they can see exactly how their ideas will come to life.
➢ Personalize the Design
Personalization is key to impressing clients. 3D architectural visualization allows you to tailor designs to client preferences, showcasing different finishes, layouts, and even furniture arrangements. By offering interactive design options, you can ensure that the final visualization resonates with the client’s vision, making them feel more invested in the project.
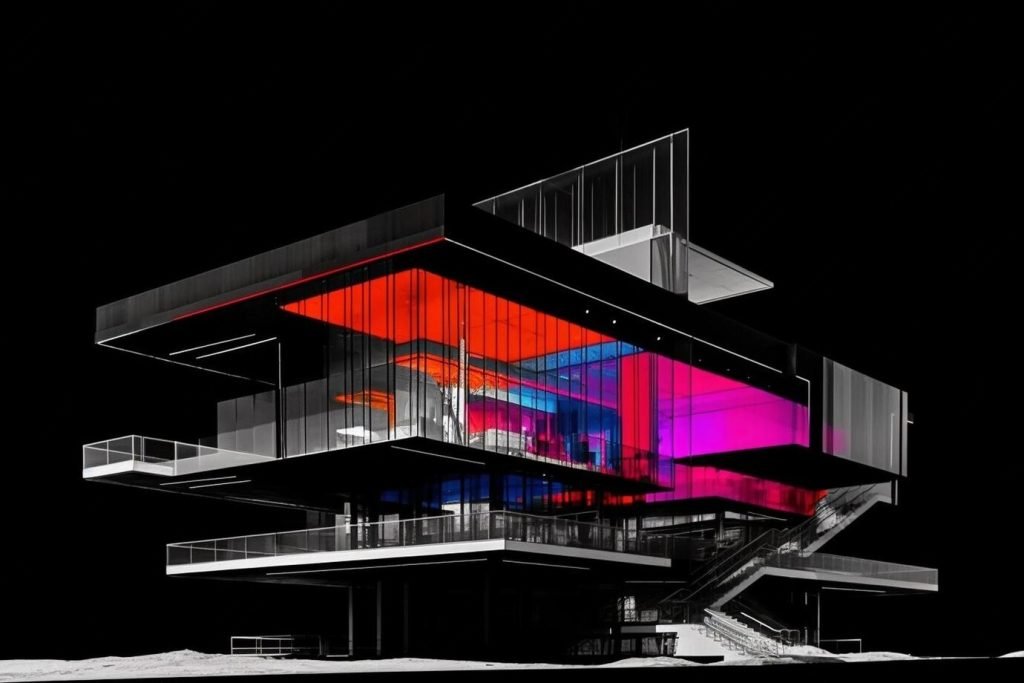
➢ Realistic Lighting and Materials
One of the most compelling features of 3D architectural visualization is the ability to simulate real-world lighting and materials. Whether it’s the sunlight streaming through a window or the texture of natural stone, realistic visuals help clients feel confident in the quality and aesthetic of the design. In 2025, expect more sophisticated rendering technologies that will bring these details to life with incredible accuracy.
➢ Offer Interactive Presentations
Instead of relying on static images or floor plans, TVS Cube – 3D architectural animation services can help create interactive presentations that allow clients to explore designs in real-time. By incorporating interactive elements such as customizable materials or lighting settings, you can empower clients to make design decisions and ensure that they feel more involved in the process.
By using these strategies in 2025, you can set yourself apart from competitors and offer clients an unforgettable, cutting-edge experience that is sure to impress with TVS Cube in illinois Architectural Visualization Services.
The Process of 3D Architectural Visualization
Creating a 3D architectural visualization is no easy task; it involves a step-by-step process that combines technical skill with artistic creativity. Let’s break down the typical stages involved in bringing a 3D architectural rendering to life.
1. Conceptualization and Design
Visual architecture plays a crucial role in the first stage of the process, which involves gathering all the necessary information about the project. This includes architectural plans, sketches, and any design briefs or client preferences. During this phase, the artist works closely with the architect or designer to understand the vision for the space and determine the key features that need to be highlighted in the 3D model.
2. Building the 3D Model
Once the conceptualization is complete, the next step is creating the 3D model of the building, which can be showcased through 3D virtual house tours. This is where the architectural software comes into play. The artist uses specialized tools to construct a virtual model of the building, carefully placing walls, doors, windows, and other structural elements according to the original design.
- What is 3D visualization software?
3D visualization software enables architects and designers to create realistic models, using tools like Autodesk 3ds Max and Blender for lifelike images and animations.
3. Texturing and Material Application
After the basic model is built, it’s time to apply textures and materials to the surfaces. Textures simulate the appearance of different materials like wood, glass, metal, or stone. These textures give the model its realistic look, and they must be applied meticulously to ensure that they align correctly with the geometry of the building.
4. Lighting and Environment Setup
Lighting is one of the most critical aspects of creating a realistic 3D rendering. The artist sets up light sources—whether natural light from windows or artificial light from fixtures—and adjusts them to create a convincing atmosphere. The artist may also add background elements such as skies, trees, roads, and other environmental features to enhance the realism of the scene.
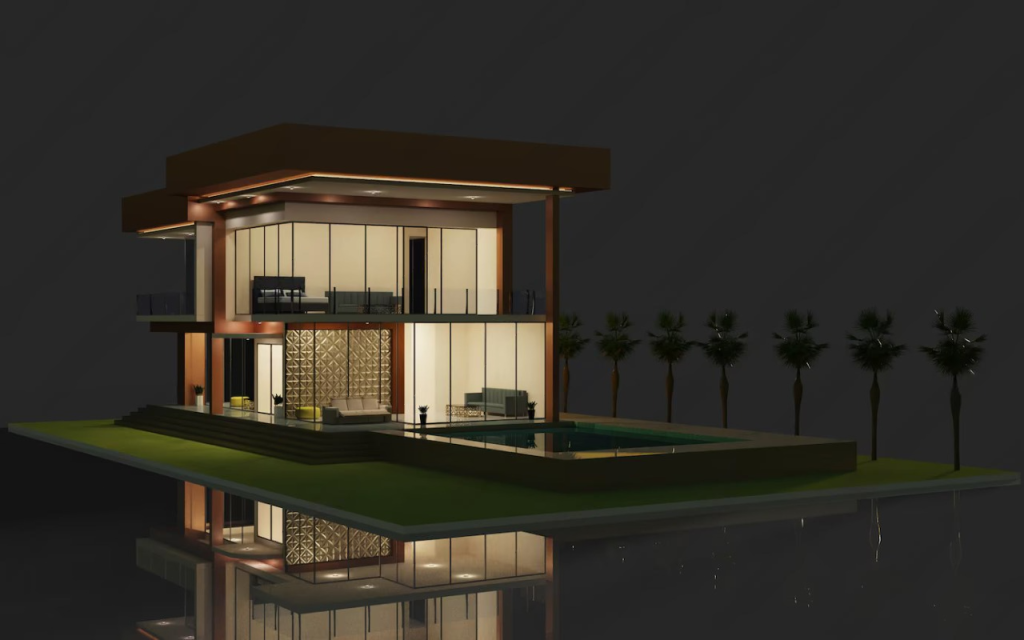
5. Rendering
Once the model is textured, lit, and fully prepared, it’s time to render the image. Rendering is the process of generating a final image or animation from the 3D model, where the computer calculates how light interacts with the materials and objects in the scene. This process can take a lot of computational power and time, especially for high-quality, detailed renderings.
6. Post-Processing
After rendering, the image often undergoes post-processing, where the final touches are applied. This may include adjusting color saturation, adding effects like depth of field, and refining lighting to give the scene a more polished, professional look.
7. Presentation
Finally, the 3D visualization is ready for presentation. Whether it’s for a client meeting, a marketing campaign, or a real estate sale, the visualization is now a tool that enables clients and stakeholders to engage with the design concept in an exciting, impactful way.

Why Is 3D Architectural Visualization So Important?
Before checking out its importance, let’s have a quick look on:
- How do you make 3D visualization?
Create a 3D model using software, apply textures and lighting, render with V-Ray or Lumion, adjust settings, and refine using post-production tools.
1. Improved Decision-Making
The biggest advantage of 3D architectural visualization is that it empowers clients, architects, and developers to make informed decisions. With realistic renderings, it’s easier to spot potential design flaws or improvements before construction begins, preventing costly mistakes and changes during the building process.
2. Cost and Time Savings
By catching problems early in the design phase, 3D visualizations save both time and money. The ability to present design alternatives and modifications quickly means that revisions can be made without going through multiple rounds of physical prototypes or expensive reworks.
3. Realistic Expectations
Visual comfort architectural elements are crucial in 3D renderings, helping create a clear and accurate representation of the finished product. For clients, investors, and contractors, this translates into fewer misunderstandings or misaligned expectations. When everyone is on the same page, the construction process runs more smoothly.

4. Marketing Power
For real estate developers, architects, and builders, 3D architectural visualization is a powerful marketing tool. High-quality renderings are often used in brochures, websites, and social media platforms to attract buyers or investors. The more visually appealing and realistic the rendering, the better the chances of a successful sale or investment.
How TVS Cube Makes Complex 3D Architectural Visualization Effortless
TVS Cube is an innovative software tool, streamlining 3D architectural visualization for architects, designers, and engineers, making it faster and less technically demanding.
1. User-Friendly Interface: Simplifying Complexity
CAD drawings are seamlessly integrated with TVS Cube, featuring an intuitive interface that simplifies 3D modeling, allowing users, including beginners, to design effortlessly with drag-and-drop tools, customizable layouts, and easy navigation, enhancing accessibility for all skill levels.
2. High-Quality Renderings in Real-Time
TVS Cube revolutionizes rendering by providing real-time capabilities, enabling stunning, lifelike images almost instantly. This enhances design experimentation, collaboration, and decision-making through immersive, multi-angle client experiences.

3. Powerful Visualization Tools for Every Detail
TVS Cube provides architects with 3D visualization tools for structural elements and details, along with a powerful 3D floor plan maker. It features advanced material libraries for realistic textures, enhancing design precision and final output alignment.
4. Seamless Integration with CAD and BIM Models
TVS Cube integrates with popular CAD drawing software and BIM software, enabling architects to directly import models from AutoCAD, Revit, or SketchUp, streamlining the conversion process while preserving detail accuracy.
- What software do architects use for 3D rendering?
Architects utilize diverse software for 3D rendering, such as Autodesk 3ds Max, V-Ray, and Lumion for quality visuals. Blender is a free option, while Revit and SketchUp offer integrated tools.
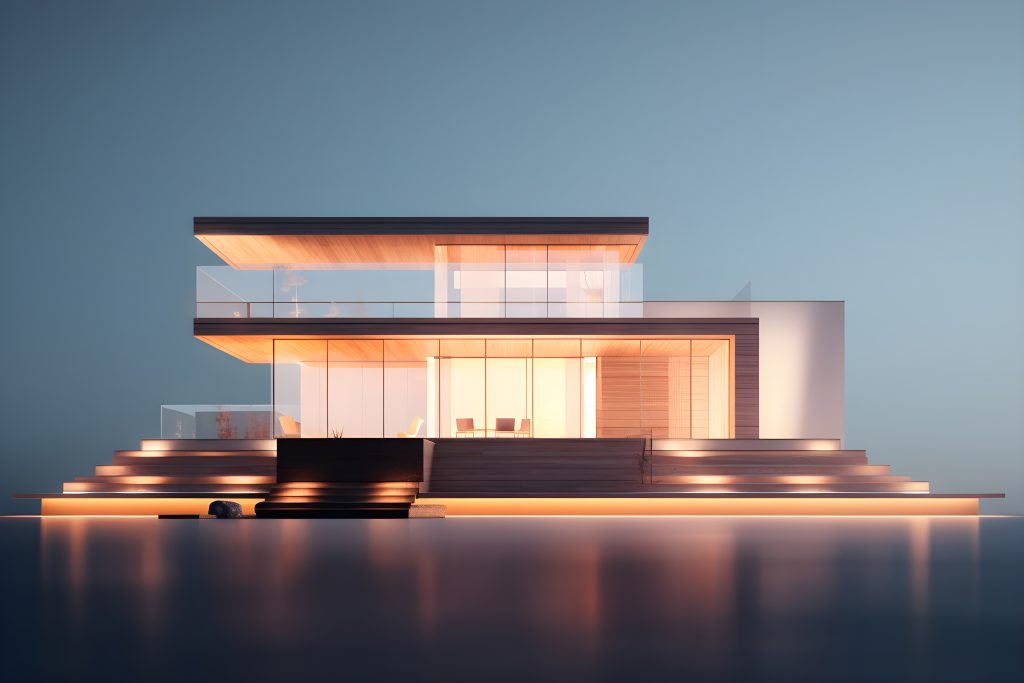
5. Collaboration and Communication Made Easy
TVS Cube – architectural 3D animation services enhance architectural collaboration with real-time feedback, cloud sharing, and direct 3D model interactions, reducing miscommunication and accelerating decision-making in design.
6. Enhanced Animation and Walkthrough Capabilities
TVS Cube’s dynamic walkthroughs and flythrough animations, along with architectural visualization animation, enable architects and clients to virtually explore buildings, enhancing visualization, understanding of spatial relationships, and providing an immersive design experience.
7. Efficient Resource Management and Cost Estimation
TVS Cube enhances architectural projects by integrating design visualization with resource management and cost estimation, optimizing materials, costs, and timelines effectively.
8. Support for Virtual and Augmented Reality
Advancing technology in VR/AR enhances architectural visualization. TVS Cube enables immersive experiences for architects and clients, offering an engaging way to explore designs before construction.
The Future of 3D Architectural Visualization: Predictions for 2025 and Beyond
The world of 3D architectural visualization is constantly evolving, with new advancements on the horizon. As we look toward 2025, several exciting changes are expected to reshape the way we visualize architecture.
- Is architectural visualization in demand?
Architectural visualization is increasingly essential, driven by digital technologies, client expectations for realistic models, and the rise of VR/AR in architecture.
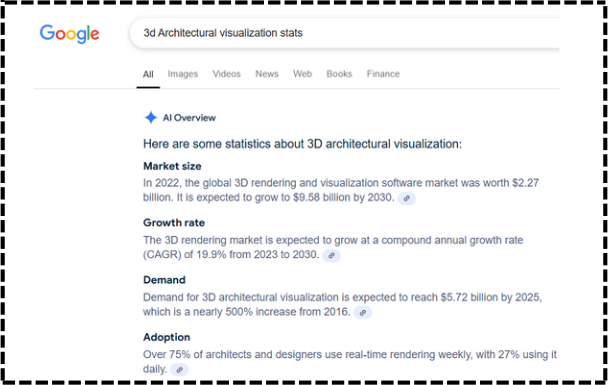
Here’s a glimpse into the future:
Integration of AI and Machine Learning
Artificial intelligence and machine learning are becoming integral to 3D visualization. By 2025, AI will help automate aspects of the design process, such as generating 3D models based on simple sketches or inputs. This will not only speed up the design phase but also make visualizations more accurate and customized. For architects, this means more time spent on creative aspects rather than repetitive tasks.
Virtual and Augmented Reality: A New Standard
Virtual Reality (VR) and Augmented Reality (AR) are expected to be a common part of 3D architectural visualization in 2025. VR will allow clients and architects to experience virtual walkthroughs of buildings, while AR will overlay 3D designs on real-world environments. This combination will give clients a more immersive experience, enabling them to visualize designs before construction begins.
Hyper-Realistic Rendering
The demand for more realistic renders will continue to grow, driven by advancements in graphics technology. By 2025, we can expect 3D architectural visualizations to feature hyper-realistic lighting, textures, and materials that make designs look almost indistinguishable from real-world images. This hyper-realism will play a crucial role in improving client satisfaction and ensuring that design concepts are accurately represented.

The Final Note – Architectural Visualization
3D architectural visualization revolutionizes architecture design, presentation, and marketing by merging technology and artistry. It allows architects to communicate ideas with clarity, enhancing client communication, marketing, and design iteration through immersive experiences.
As technology advances, 3D architectural visualization will grow, incorporating virtual and augmented reality. This evolution enhances the design process, empowering architects and developers to create vibrant, connected spaces efficiently. TVS Cube simplifies 3D architectural visualization with real-time rendering, collaboration tools, and software integration, enabling architects to efficiently transform ideas into stunning designs within a user-friendly platform.











